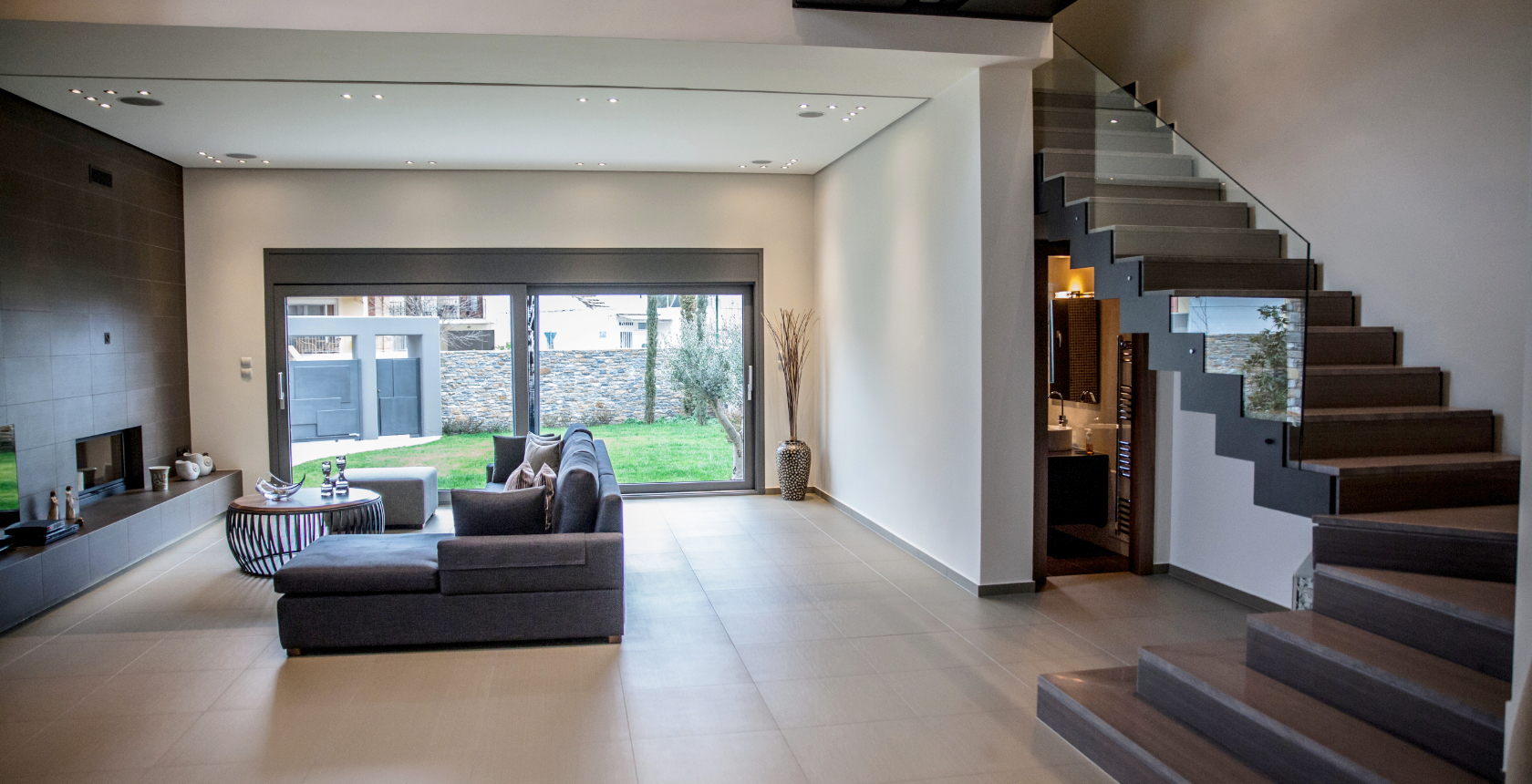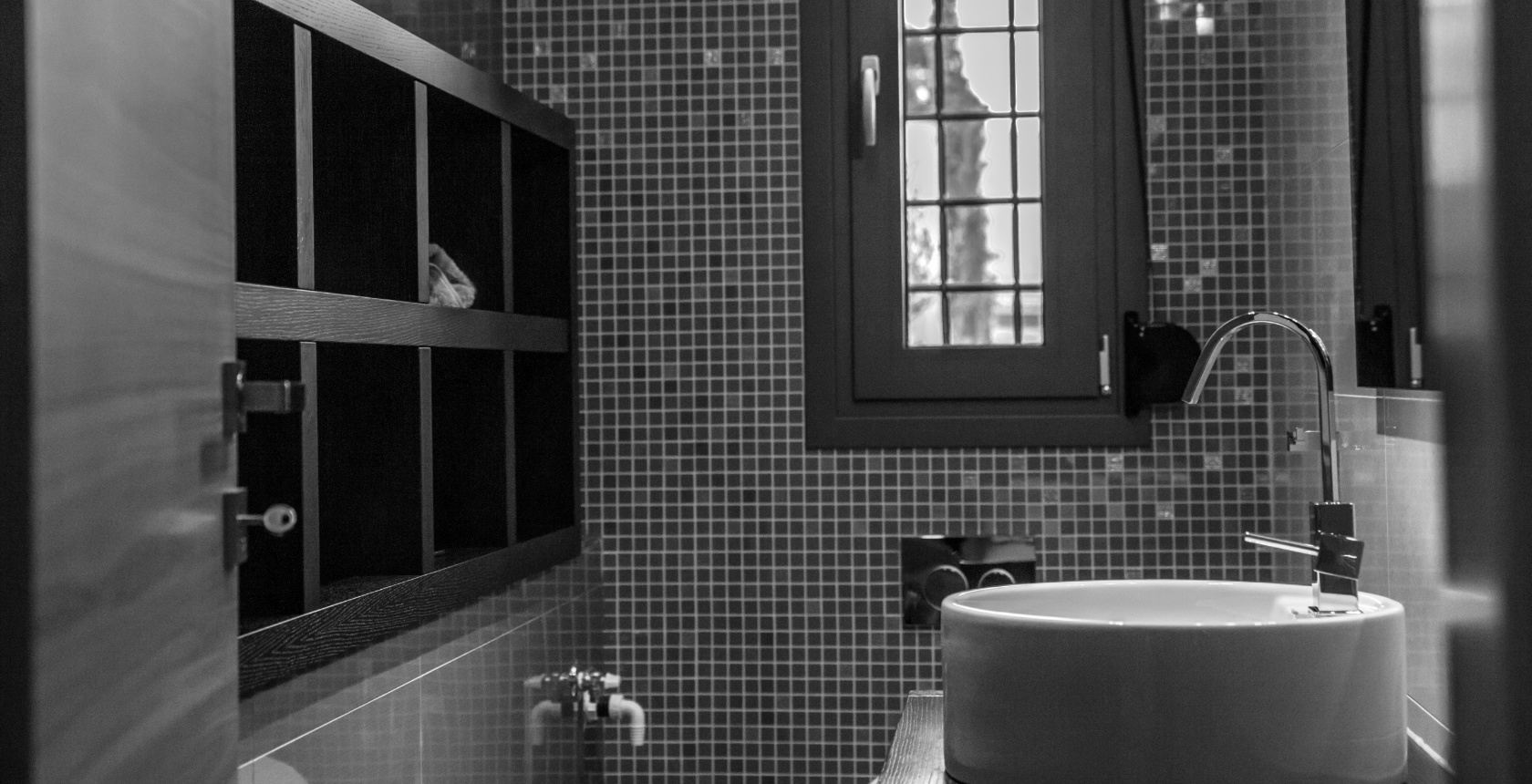This two-storey house in Volos is testament to the concept minimalism. The design challenge of this project was to create an interior for a “box” that would provide the occupants with spaces that were both functional as well as comfortable. The exterior of the residence is characterized by the absence of horizontal structures, recesses or divisions of the basic shape.
The interior of the building is made up of large rooms and windows with unobstructed views, which create a “quiet” uncluttered environment. One effect of the open plan ground floor with its living area, dining space and kitchen, is that it delivers a remarkable “set”; the main features being minimalist forms produced from advanced materials. Dark metal, wood and stone have been blended together and along with the beige, grey and white colour scheme, create a calm and welcoming environment. An impressive central wooden staircase leads to the first floor bedrooms and is the main feature that welcomes one on entering the house. A metal structure, or ” bridge “, connecting the two bedrooms creates a striking visual combination and adds a sense of grandeur to the property. The two bedrooms on the first floor, each with an en-suite bathroom, offer personal space in keeping with the owner’s requirements.
The external decorative stone cladding gives the structure solidity and adds to the character of the residence. The landscaping around the property is consistent with the overall design of the building. A stone courtyard, fence and strategically placed plants give way to a grassed area, which contours the entire residence.






