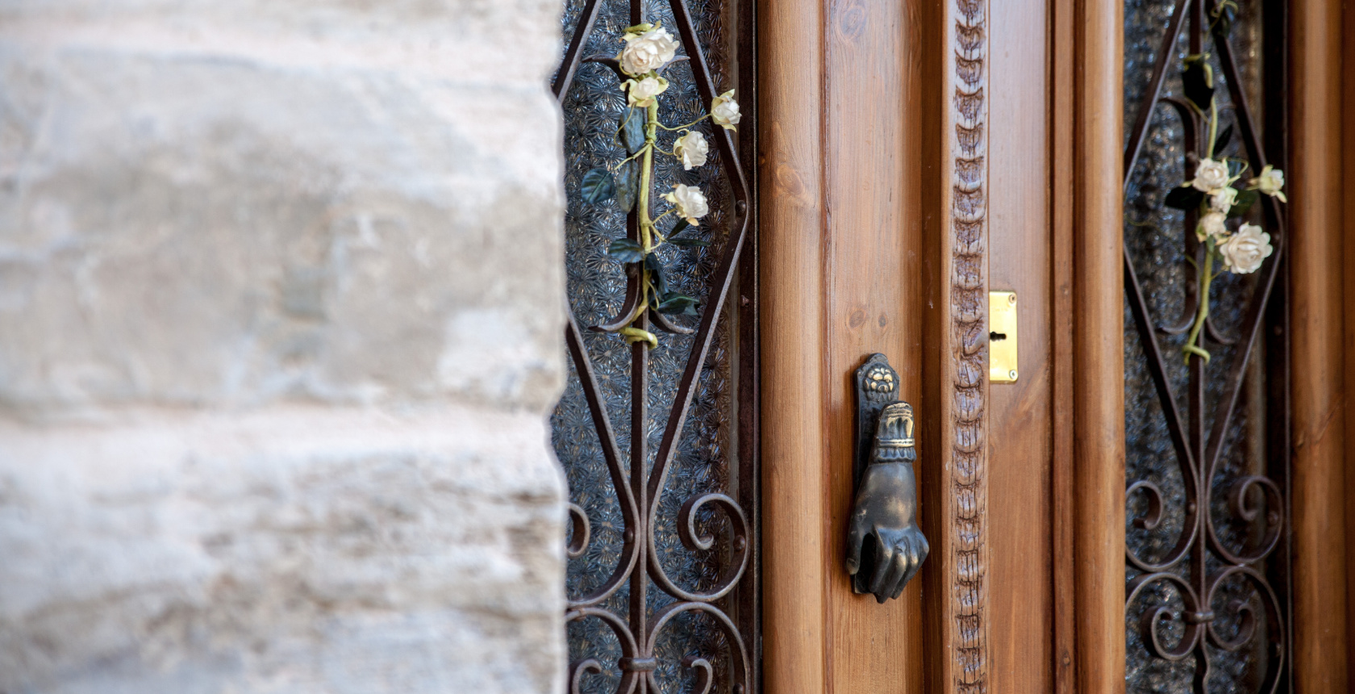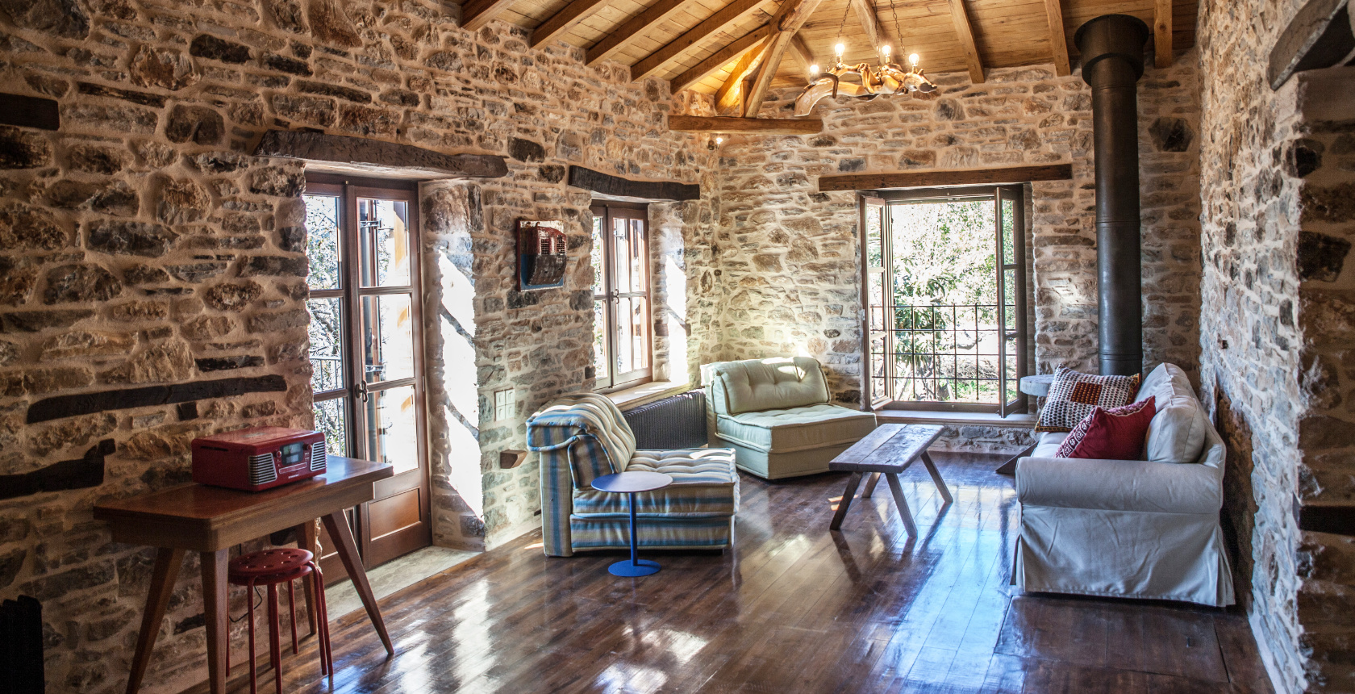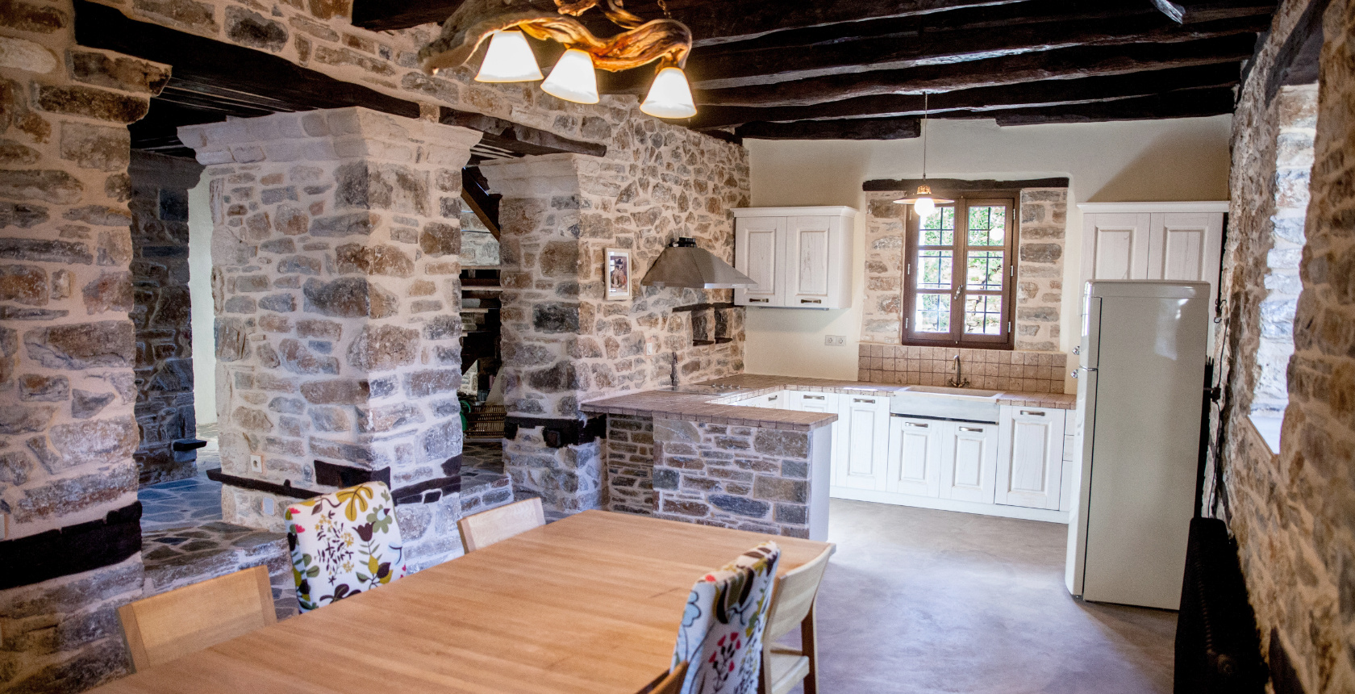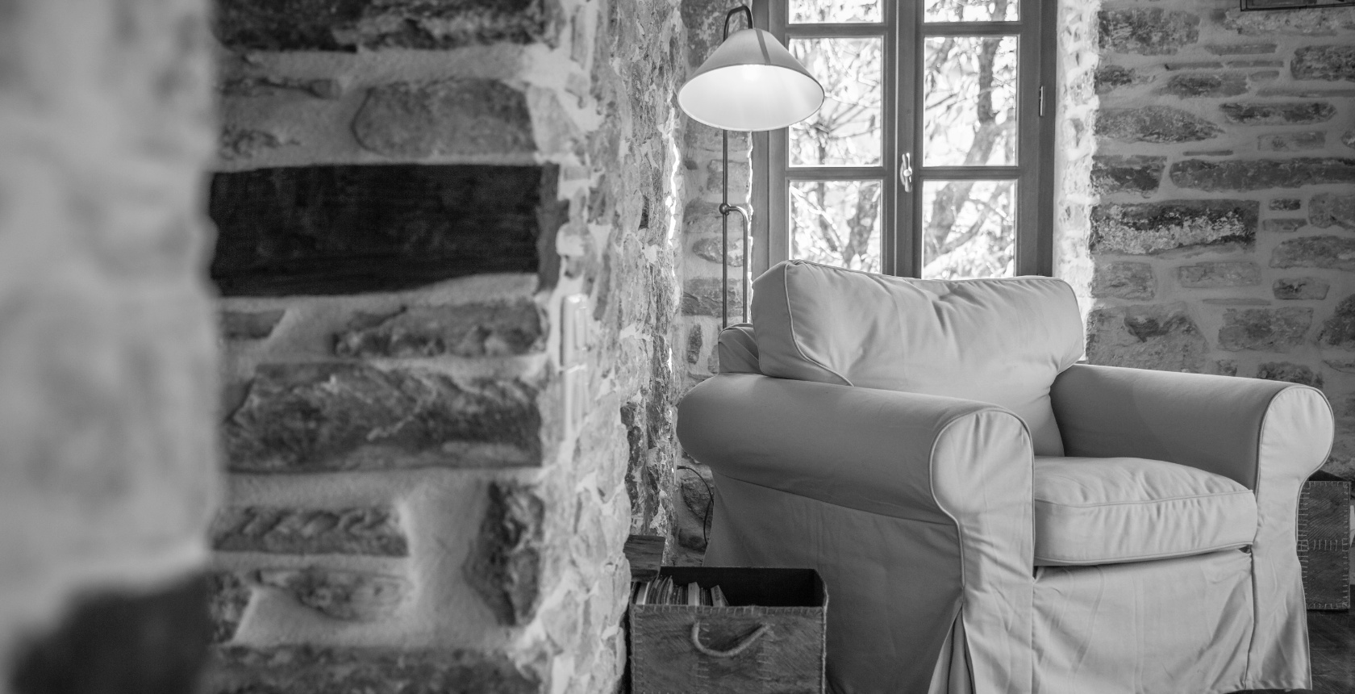This residence is located in the area of Vyzitsa on Mount Pelion.It comprises a two-storey house and adjoining storeroom with an outside oven. The house was constructed around 1940 using local stone and the aim of the project was the careful restoration of the property with respect to both the materials and the style of construction, the external morphology and internal layout.
The exterior masonry was reinforced and in some parts reconstructed. The roof of the building was replaced with traditional Pelion slate on a wooden frame, increasing the overall height of the building and was done in accordance with the guidelines set down for buildings in the Pelion region. The dimensions of the windows and doors of the house were adapted to the owner’s request for a seamless view to all sides of the plot and the yard; always respecting the history and architectural style of the building. Traditional wooden frames were used for the doors and windows, in keeping with the style of the original facade. The exposed original stone-built walls are a main feature throughout the house and newly added internal walls have been tastefully clad in stone to blend in. Particular attention was paid to architectural details such as recesses, window sills, stone slanting over the doors and wooden details; all of which are reminiscent of a bygone era.
The land surrounding the house with the oven and the storehouse was designed with the natural environment in mind. Levels were created incorporating planting areas and paved sections with outdoor seating.






